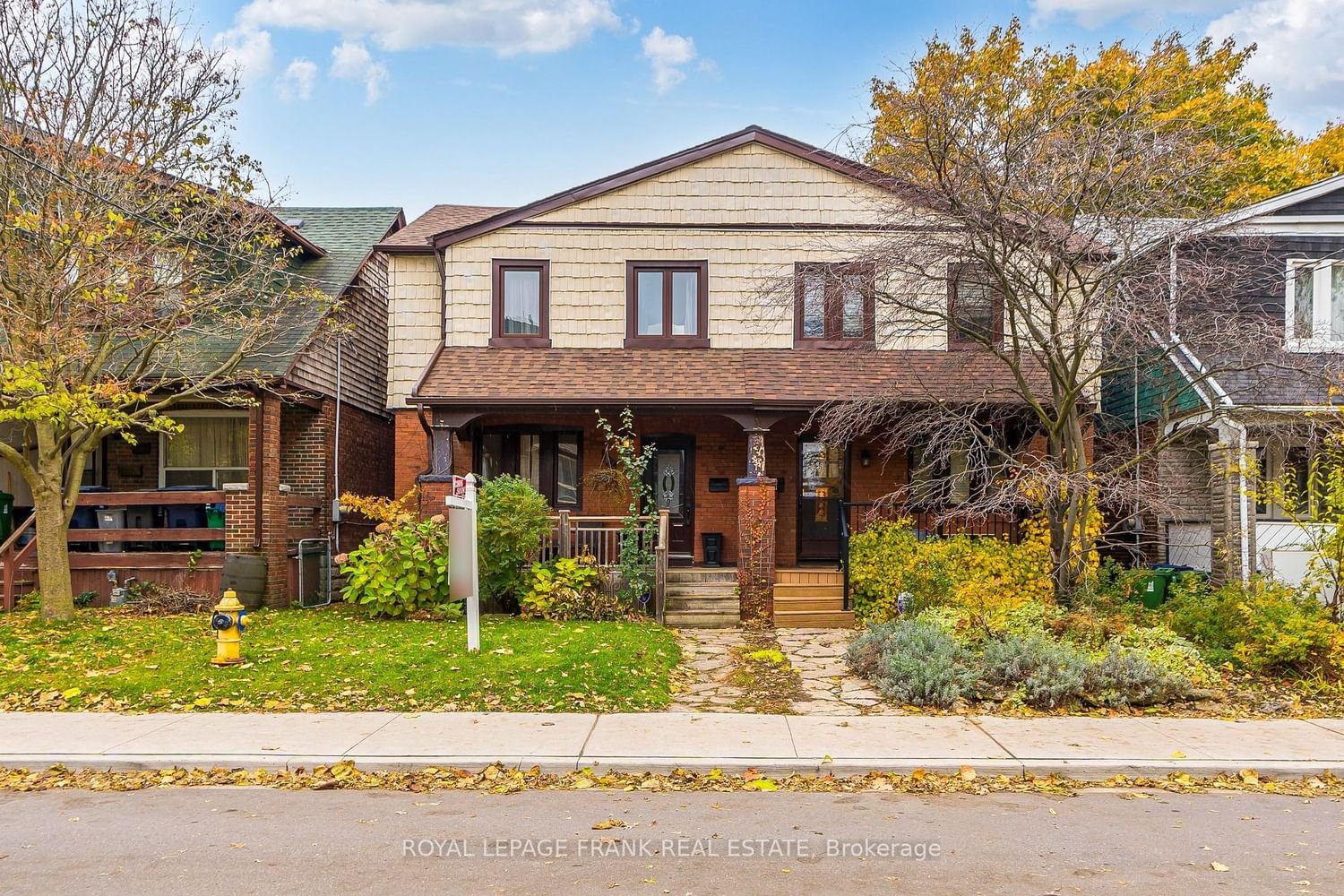$925,000
$***,***
3-Bed
2-Bath
1100-1500 Sq. ft
Listed on 11/13/23
Listed by ROYAL LEPAGE FRANK REAL ESTATE
Charm And Character Exude In This Well Maintained Extra Wide Semi-Detached Home. 1280 sq ft. (MPAC) Welcoming Front Porch and Garden. Spacious Principal Rooms. A Great Mix Of Old And New! The Modern Kitchen With Spacious Breakfast Area Overlooks The Backyard And Features A Walkout To The Deck. Cozy Living Room With Fireplace. Formal Dining Room Is Currently Used As A Library/Study. 3 Spacious Bedrooms. Finished Basement With 2pc Bathroom And Laundry. The Fully Enclosed Backyard Serves As An Extended Living Space. Garage And Parking Accessible From Laneway. Unbeatable Location Within 5 Min Drive To The Beach, Very Short Walking Distance To Parks, Shops, Restaurants, Schools, Transit & Subway. Schedule A Viewing Today And Make This Toronto Treasure Your Own.
Updates: Chimney Brick Work, Cap, Flashing 2023; Leaf Gutters/Eaves 2020; Shingles, A/C, Washer/Dryer, Garage Reno 2019; Main Bath 2017; Porches & Stucco 2012; Kitchen & Basement Reno 2010; Windows/Doors 2009; Fence 2008; Furnace 2007.
E7293670
Semi-Detached, 2-Storey
1100-1500
7+2
3
2
1
Detached
2
Central Air
Finished
N
N
Brick, Vinyl Siding
Forced Air
Y
$3,817.75 (2023)
129.00x22.19 (Feet)
